I wanted to clad the exterior of my building in an exterior cladding. Initially I wasn't to sure what material to use for this so I looked into metal and glass as possibilities.
I found out copper is a commonly used material as its cheap, easily formed and can come in a range of colours and textures. It can also come as fragmented pieces as well as sheet metal. This would be perfect for my project in keeping with my ideas of fragments around the city.
Having this style will cover the brickwork and create a more impressive finish that relates to my project at the same time.
The Shell House, called Dorab Villa, in the cityt Bandra. A one storey structure, which measures around 9,000 square feet, while the property is spread over around 10,000 square feet. I find the reflection of the colours used in within the walls of the architecture more fascinating and aespheticaly pleasing rather then the actual theme of this building. This structure took my attension from the moulded shape, however eventhough the design is a unusual shape the rooms are still aimed towards your everyday living activities, for example, a living room, and a dining room, as you can see fro the photos I have selected below.
As im looking into ways of combining architecture with transport, Ive been looking into bus stops. When you think of bus stops, personally I straight away think of your average, plain and simple shelter. After exploring other variations of bus stops designed around the world, it has opened up my mind into the extra ordinary idea of converting these structures into querky, amusing yet usable . The photos that I have chosen to display below, are just ones that I found to be inspiring in the way of practibility, fun and the use of the space for the intended purpose.
Swing Bus Stop
Peter Barber came into LMU to give a talk on some of his projects. I found these fascinating and amazing at how closely they linked with my own ideas and designs.
His Villa Anbar in Saudi Arabia had to look into seperations between male and female which is similar to mine in the way I had to think about separating the private and public in a way that could combine them at certain points. He also had shelving that was cut into the walls. I copied this idea as I was trying to find a way to create extra storage in an unusual way and this fulfils it well.
He also spoke about his 'Gadget apartment' where objects and 'junk' were collected and formed into appliances that can be used around the house.
As my protagonist also collects items why not have him make them into appliances as well?! This could be quite an interesting thing to look into.
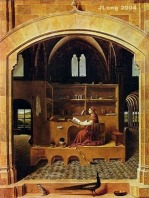
Another inspiration I looked at for designing the interior and the furniture inside in unusual ways was the painting of Messina da Antonello, St Jerome in his study.
Sir Johns Museum is not only a fascinating museum but was also a house for the great British architect. I found this building incredibly interesting and the way it links to my building was fascinating. I decided to move my design even closer to this building.
The rooms are covered in artefacts which have been found and collected; like how my protagonist would do. The rooms are unusual shapes and sizes with everything squeezed into them; I decided I would develop my idea to do this as well. The Soane museum would be a prefect building for my protagonist
Le Corbusiers's Villa Savoye looks into a lot of the design ideas I wanted to incorporate in my own design.
It has a flat roof with potential viewing chambers on this. The windows are made to give a specific view in the way they have been laid out. It also rests on stilts which is again similar to what I was designing.
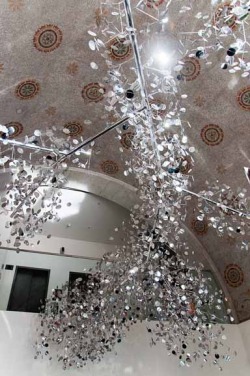
tudio Roso has completed a chandelier installation for the Ames Hotel in Boston, USA. Reminiscent of the boughs of a silver tree, its tiny metallic mirrors cast thousands of dappled reflections around the vault of the hotel lobby.
The installation is a variation of themes previously explored by Studio Roso’s Sophie Nielsen and Rolf Knudsen in their “light” installation for Clarks shoes (icon 052, October 2007). Whereas that courtyard installation used thousands of similar mirrors to model a scaled-up effect of light rays shining through clouds of dust, this new interior work also plays on notions of historical luxury and organic form. The piece is both ornate, like an abstracted chandelier, and fractal-like: a crystalline branch.
The tiny mirrors sway gently, creating a dynamic effect that adds to the interest. At night, lights are directed into the field of mirrors, greatly multiplying the effect.
Tree houses are made to raise the viewer up to a greater height. This then provides a much better vantage point to gain good views. Modern designers and even artists have used this idea to create their work, which not only uses an interesting design in order to function well, but lets the user have a potentially amazing view.
I looked into how this could be achieved in order to take the ideas into my own work and to see how I could also make an interesting way to create a view.
As my building was based around views into the surrounding city I needed to create a way that would connect both the ground floor with the upper levels. I thought by creating a roof which could be inhabited would be a good way to do this so I did some research into buildings with roof scape's.La Tourette Monastery in Lyon, France, designed by Le Corbusier was a good initial example of this as the building contains a number of roof gardens at different levels, which can be occupied and maintained easily. The design also relates to my work as it is made up of 100 individual cell blocks that combine to make the overall building. This is similar to many of my ideas, where simple shapes can be joined to make larger ones as required. Some of the La Tourette also rests on stilts which I had also considered using as this would allow for easy access to the ground floor snack bar.
These are some other examples I found. They have roof scape's for a number of different purposes such as gardens, observatory's or just another outdoor level to the building.
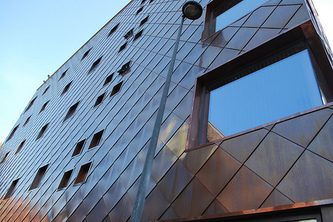
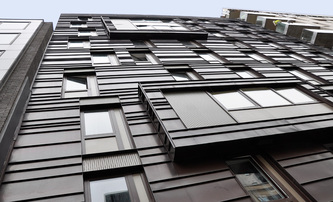
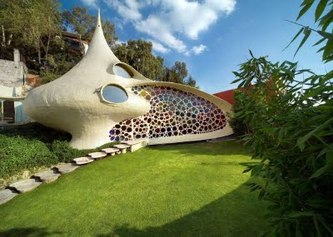
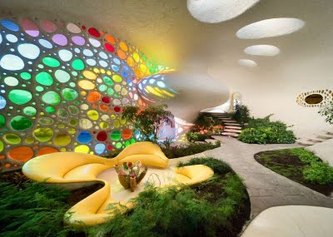
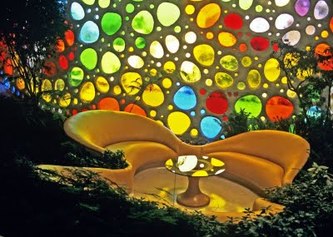
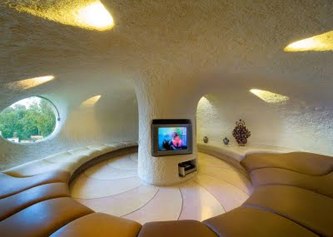
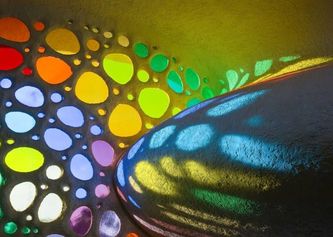
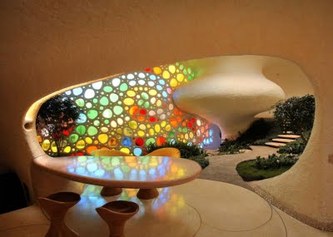
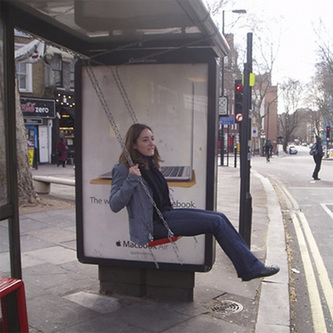
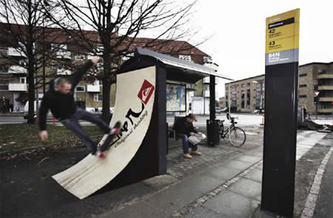
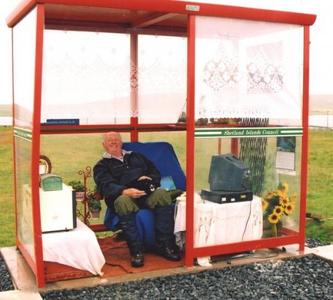












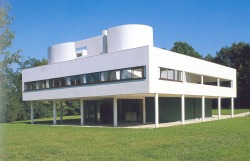

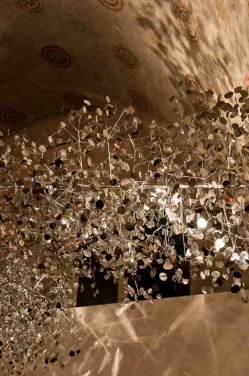













 RSS Feed
RSS Feed